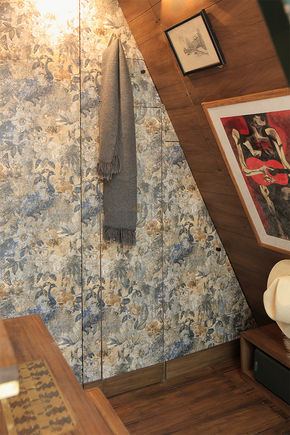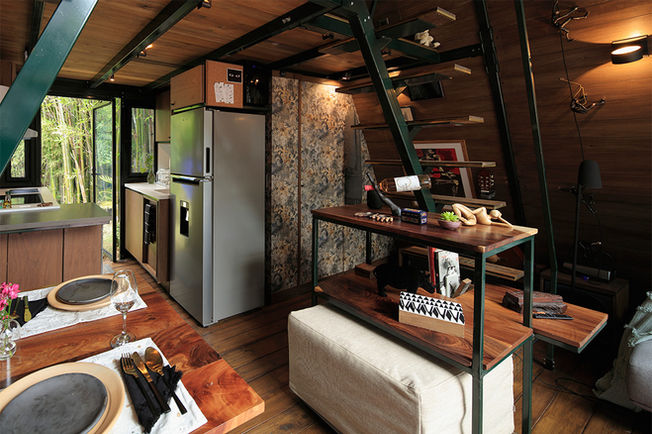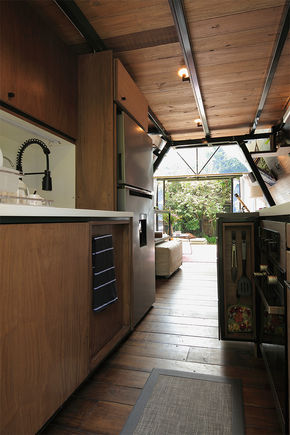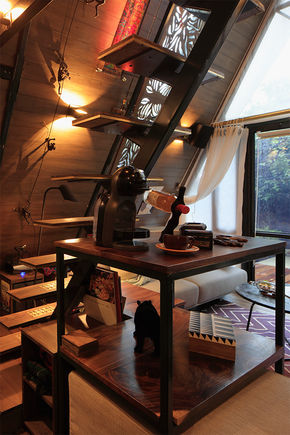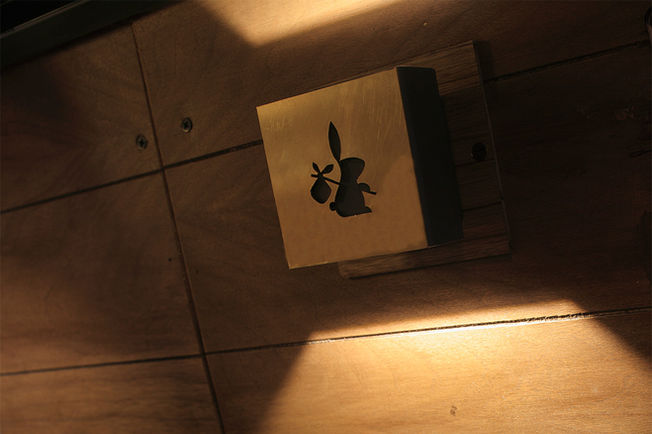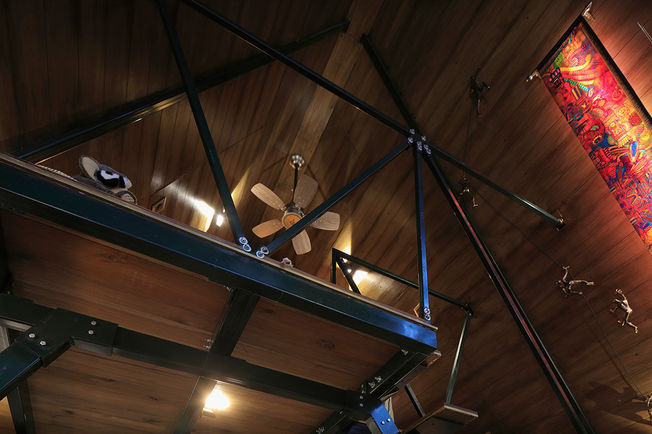THE NOMADA RABBIT
GLAMPING EXPERIENCE
Nomada Rabbit Glamping Home offers a unique experience that combines luxury and nature, allowing users to enjoy natural environments without sacrificing comfort.
Our luxury mobile homes can be installed in different locations and landscapes, providing a unique way to connect with nature and enjoy a luxurious yet adventurous experience.
Our models ensure everything you need for an unforgettable glamping experience.
MAIN BENEFITS



Habitable unit



Transportable



Customizable



Luxury finishes



Equipment



Furniture



We are manufacturers



Does not require construction work



Does not require building permits



Low ecological impact



Eco-Friendly Features



Lightness and Resistance
YOUR RESTING CAMPER
NOMAD RABBIT IS A "CHALET" TYPE CARAVAN TRAILER
A habitable cabin unit for assembly and disassembly in the field

HOW DOES NOMAD RABBIT ARRIVE?
1.
It is transported on a platform trailer to the site.
2.
The trailer is parked, and on it, the 'A frame' type habitable cabin is assembled.
Ideal for deployment on all types of terrain and natural environments due to its lightness and resistance to any weather conditions. Due to these characteristics, it is very easy to assemble and disassemble, allowing it to be located on land that can be rented or concessioned without the need to purchase it.
TECHNICAL SPECIFICATIONS




TRAILER
Nomad Brand Rabbit 2022 Model made of carbon steel with PTR carbon steel profiles and 16 cal sheet
Dimensions: 3.83 m long x 2.50 wide, single axis
Weight: 425 kg
Load capacity: 1,110 kg
5 manual telescopic stabilization jacks
1 spare tire
Foldable rear ramp door and foldable front door
Removable side containment gates
License plate holder, directional lights, and brake lights
Trailer hitch for towing with ball hitch assembly and male electrical connector for motor vehicle
Finished with electrostatic paint and "Body Paint" on the lower part of the chassis.
On the ground floor, there is a space for a double-height living room, dining room, full kitchen, full bathroom, linen closet with ironing rack and a mezzanine bedroom with a queen-size bed.
Its finished open area is 6 x 6 m on the ground floor and 3 x 3 m on the mezzanine.
Total Surface 45 m2 and it has a total height of 6.5 m from the offset of the stabilizing bases




ARCHITECTURE

STRUCTURE
Its structure is based on carbon steel profiles with electrostatic paint, and its cover is made of special corrugated PVC sheeting with a rigid inner core.
Cal 16 sheet metal flooring on a steel structure.
Its walls/roof have a substructure of thick-walled galvanized metal posts that gives it greater rigidity
and stability.
It has 19 PTR ground support points and a thick identification plate.
Resistance to earthquakes magnitude 8.5 and hurricane winds of up to 250 km/hour
As insulation elements against temperature changes, cold, and heat, it includes the following in its main cover.
Triple-layer PVC sheet with acoustic and thermal characteristics, along with a 2" thick extruded polystyrene board. It also features a 3" air chamber with a 2.5" thick fiberglass sheet, and an interior view layer consisting of 7.8 mm plywood and MDF.
Additionally, it has a 90% shade mesh cover to shade the outer cover, replaceable every 3 years.
The glass façade is made of 6 mm 1 UV solid polycarbonate sheet with characteristics of great impact resistance, thermal and acoustic factor superior to glass.

ISOLATION



WARRANTY
20 years
On the main body except for the shade mesh that has to be replaced every 3 years
FINISHES AND EQUIPMENT



THE FINISHES ARE OPTIONAL AND PERSONALIZED TO THE CUSTOMER
FLOORS
WALLS
The following are suggested:
Floors: 1” thick Teak wood plank flooring laid on the chassis sheet metal floor.
Bathroom floors: A fully washable PVC laminate wood imitation.
Roof wall: Plywood plank with walnut veneer.
WINDOWS
Glasses: UV (ultraviolet) protective film
KITCHEN
Disassemblable integral modular unit made of PTR structure with walnut-finished plywood and Krion 7 Corian or similar countertops.
LADDER
Made with a PTR structure featuring 1” thick Teak wood plank imprints.



FURNITURE
BATHROOM
AND ACCESSORIES
-
Boat toilet bowl with 12-volt electric macerator
-
Shower
-
Column with integrated stainless steel single lever by Compool brand
-
Sink made of Krion
-
Single-lever faucet for sink by Mohen
-
Mirror
-
Under-cabinet stainless steel medicine cabinet
-
Hook
-
Toilet paper holder
-
Chrome-plated Urrea towel rack
EQUIPMENT
-
4-ton Trane brand hot and cold air conditioning.
-
Electric tankless water heater
-
Three 70 cm ceiling fans
ELECTRO
-DOMESTIC
-
4-burner electric grill
-
Electric oven
-
Microwave oven
-
Electric toaster oven
-
6-foot refrigerator
-
Wine cooler with capacity for 6 wines
-
Washer-dryer
-
Kitchen extractor fan
-
Cartridge coffee maker
-
Blender
-
Electric intercom
-
P10" control screen for electric intercom
EQUIPMENT
OF CONTROL
ACCESS
EQUIPMENT
OF ENTERTAINMENT
-
QLED TV 56"
-
Denon Heos 70W Bluetooth sound system
-
Bowers & Wilkins 8" stereo speakers
-
Pure Acoustics 10" subwoofer
-
Denon Home Theater Access Point for internet service
EQUIPMENT
OF WATER
-
Water softener
-
UV water purifier "under sink" type
-
Pressurizing pump
-
Two 400-liter water tanks

LUXURY FURNITURE



FULLY CUSTOMIZABLE



The sample house includes:
+Living room furniture sofa bed HIK furniture, armchair and stool that becomes a bed by Bo Concept
+Bo Concept dining chairs
+Bo concept Auxiliary Table
+Wooden lattice engraved with personalized design
+Special design furniture for dining room and bed
+Queen Size Firm Luna Mattress
+Oaxaca textile rugs
-
Silver tableware, red crystal clay
-
Art on silk textiles
-
Wall art, author's paintings and engravings
+Details of brass moldings and brass engravings on wooden steps. Custom logo inserts on brass on lamps
+Decorative lamps
+Tergal curtains and blackout blinds on the main façade in the living room and blackout curtains on the mezzanine window and bedroom
+Cotton towels and sheet set






























